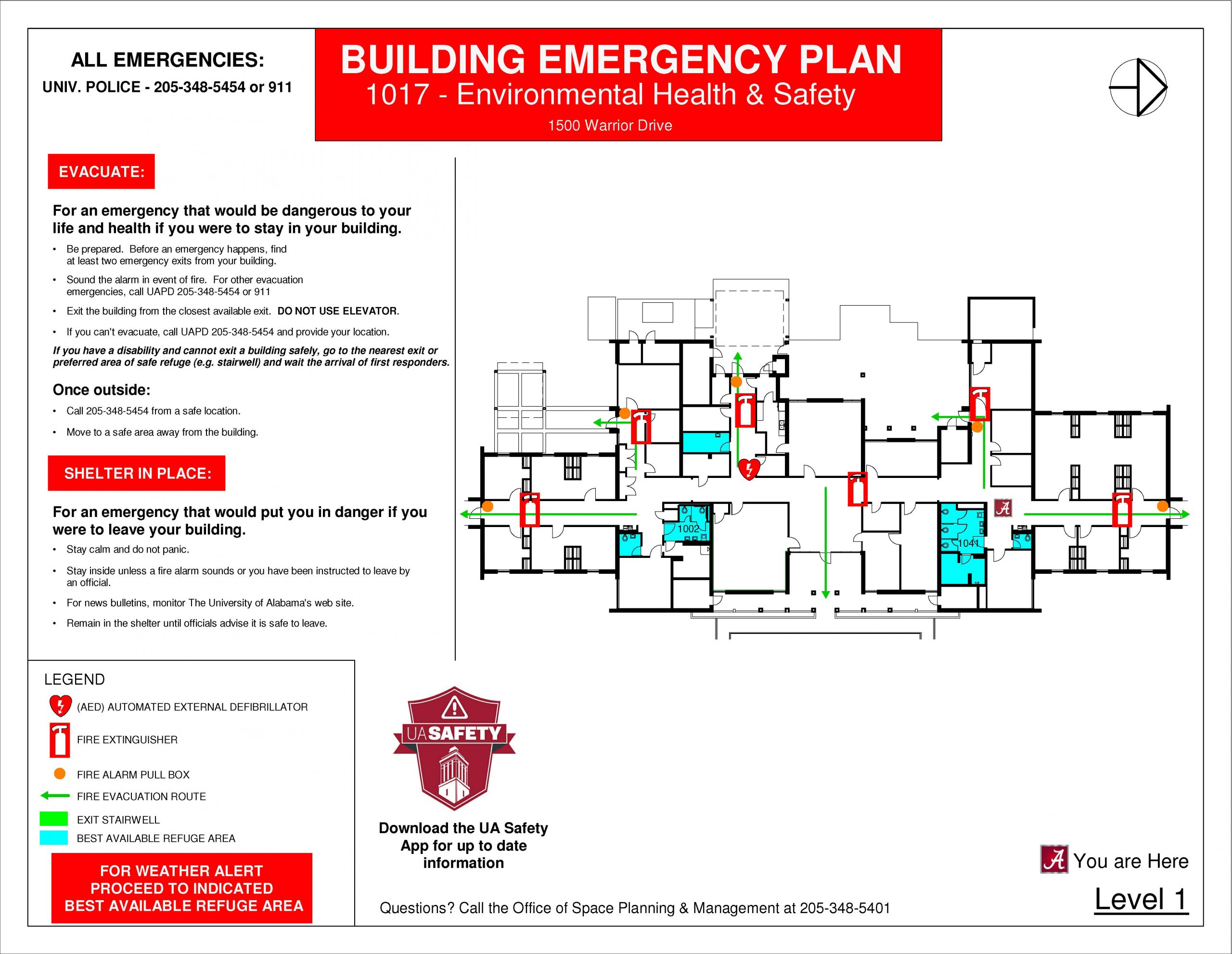Evacuation plans are posted throughout buildings on campus. They are listed as emergency plans as they include building diagrams which feature safety elements, such as fire alarm system components, fire extinguishers, locations of AEDs, inspection schedules, emergency numbers and the best available are refuge area (BARA). Evacuation plans are posted by space management in public access areas of the building in areas such as the elevator lobbies and main hallways or corridors. Additionally, emergency plans are posted on the backs of the interior apartment doors of residential facilities. These have specific safety information pertaining to the building and are similar to the emergency plans found in hotels. An example is provided below.
